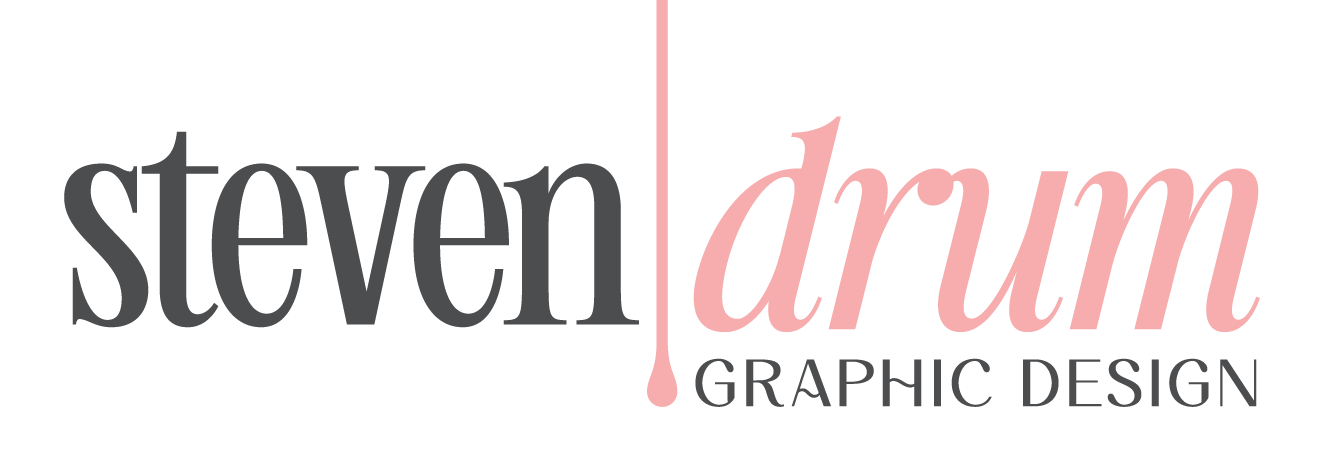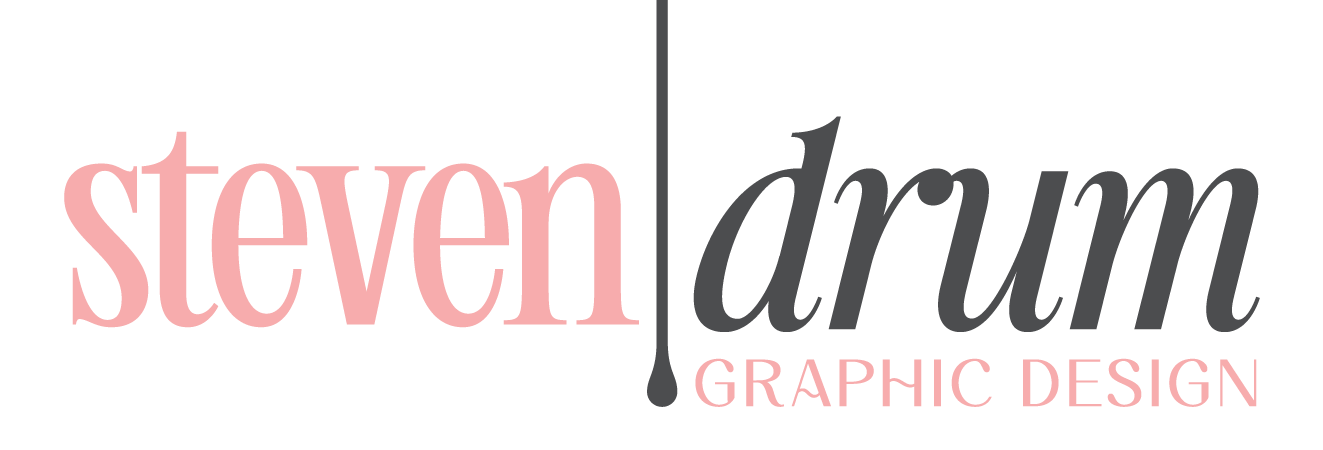Architectural Floor Plans & Renderings
These are a collection of floor plans and renderings I created while working with Seth Design Group. The first is a seating plan render for Street Kitchen, an express dining location in Tysons Corner, VA. The last two are floor plans created for two different food businesses.

